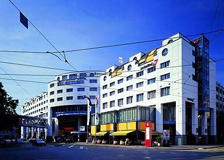Basel Exhibition Center

Address: Basel, Switzerland.
The Basel Exhibition Center consists of 6 halls of the total area 162000 sq.m. The parking next to the exhibition center has 1600 lots, but in case of necessity additional 4000 parking lots can be provided by the center. All the halls are outfitted with the modern equipment.
The first hall represents two-storey building. Every storey contains 18000 sq.m. of exhibition area. There are two restaurants, which can accommodate from 370 up to 800 people. The second hall has three storeys (13400 sq.m., 15500 sq.m., 16200 sq.m. correspondingly). There are lifts for exhibitors' and visitors' convenience. Fire storeys of the third hall have the total area 34050 sq.m., divided between the floors (from 4800 to 7600 sq.m.). The small in size fourth hall (4100 sq.m.) and the fifth hall, the peculiarity of which is the absence of columns in it are also at exhibitors' and visitors' disposal.
Transport
Venue access:
By car: along the road A2, turn to Messe.
By tram: 10 minutes by tram on the route 1 or 2
By train: to the city central railway station, then by tram, bus, or taxi







