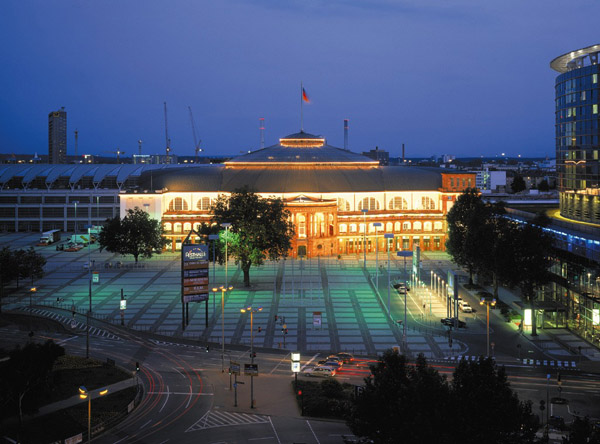Exhibition Center Messe Frankfurt

Address: Germany, Frankfurt, Ludwig-Erhard-Anlage 1.
This is where the world comes together. Exhibitors and visitors attend our trade fairs to meet other people with
similar interests and to network. Just like around a campfire; then as now, people come together to find orientation,
inspiration and community. Gathered around this "hearth", people make deals and share knowledge. It's also where people
have fun. And where people trust one another.
No one fire is like another. And each of the different halls on the Frankfurt exhibition grounds is unique as well.
Over the course of a century, a variety of historic and modern buildings has been constructed to offer space for trade fairs
and every type of event. Their appearance reflects the constant change and transformation undergone by Messe Frankfurt.
Today the Frankfurt exhibition grounds cover 578,000 square metres. With its ten halls and adjoining Congress Center,
it is one of the largest exhibition venues in the world.
Exhibition hall 1 and the "City" entrance.
With the construction of this hall and the "City" entrance in 1989, the Frankfurt exhibition grounds gained an
impressive point of entrance. These buildings are characterized by their open, transparent architecture. The hall was
designed by the famous German-American architect Helmut Jahn.
A full range of service facilities for visitors are housed in the adjoining "City" entrance. Level 0 of Hall 1 is used
for parking and deliveries. From here, large goods lifts carry materials up to the exhibition levels.
The wide interior space of the upper storey of Exhibition Hall 1 is unbroken by columns. Fourteen steel girders support
the roof structure, which weighs over 1000 tons. Hall 1 offers a total exhibition space of some 18,000 square metres.
Congress Center.
The Congress Center is a unique location for congresses and special events of all kinds and sizes. The central location
is one of its main advantages from which congress participants as well as exhibition visitors benefit. With its direct
connection to Hall 5 and the Maritim Hotel Frankfurt, a unique concept has been realised.
The heart of the Congress Center is the Harmony hall - a multifunctional all-rounder with great flexibility in its uses.
The individual divisibility of the hall, the movable floor, the stage that can also be tiered, as well as the optional
opening to Hall 5, offer space for discerning and creative event organisers.
Congress Centre Europaviertel.
Messe Frankfurt is to boost its capacity in the congress segment by building a second congress centre. This allows
the company to tap into additional customer segments in the growing field of congresses and conferences. With its new
congress centre, Messe Frankfurt is creating a new highlight in Frankfurt's Europaviertel district.
The central city location and immediate proximity to the new Skyline Plaza shopping centre make the building
extremely attractive for organisers and participants alike.
The congress centre will be built at the same time as the neighbouring shopping centre and is scheduled to be
opened in 2014. Over three floors and a mezzanine, it will offer halls and rooms of varying capacities. The concept was
developed by Messe Frankfurt together with joint venture partners ECE and CA Immo and was implemented by architects at ECE.
Complying with the highest sustainability standards, the building will meet the requirements necessary for a certificate
from the German Sustainable Building Council (DGNB).







